Spring Street Pocket Park
Posted February 11, 2016 at 5:56 am by Tim Dustrude

The Town of Friday Harbor held a public hearing on Tuesday to show preliminary plans for the new “pocket park” set to be installed on Spring Street this year, possibly to be completed before July 4. It is called a “Pocket” Park because because of its small size and limited facilities. Pocket parks are very popular in urban areas where space is at a premium. This one will be a wide spot in the sidewalk with some plantings, some benches and maybe some art. It is intended to be an iconic sort of meeting place for locals and visitors, to increase pedestrian safety in town, and also to create more of an inviting “entryway” to Sunshine Alley.
Town Administrator Duncan Wilson opened the hearing by introducing Patricia Lenssen of The Philbin Group, the design firm from Bow, Washington, who worked with the Town to come up with a couple of possible designs. More notes from Patricia on the design objectives and process are below.
The Pocket Park location is the south east side of Spring Street right where the narrow alleyway by the movie theater is. The sidewalk will be extended an additional 13 feet out into the street (which is just about equal to the angle parking stripes on either side). No parking spaces will be removed – this is a sort of unused, wide spot in the street currently. One way this will increase safety for pedestrians is that it will take away the opportunity for impatient drivers to pass on the right, around cars waiting to turn left from Spring onto 2nd Street.
Design options “A” and “B” appear below and you can also see them printed on display at the Town Council Chambers. The Town of Friday Harbor is requesting your comments, questions and concerns this week. Click to see the designs and Patricia’s notes…
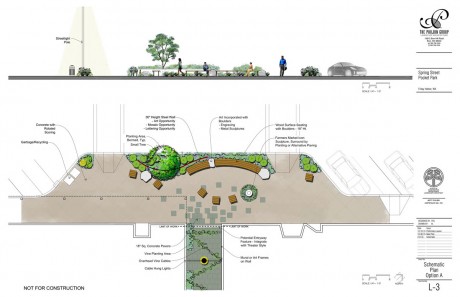
Design Option A – This one meets the budgeted amount for the park – Click to enlarge, or click the link below for a PDF of this image
Click here for a PDF of Design Option A
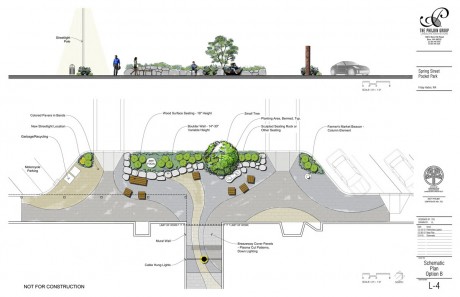
Design Option B – This one would require appx. an additional 30% over the budgeted amount for the park – Click to enlarge, or click the link below for a PDF of this image
Click here for a PDF of Design Option B
(Note that the Palace Theater is in the white space at bottom left of the drawings, and Haley’s is at bottom right. Also, you can see the crosswalk to the Drug Store on top left, and crosswalk to King’s on top right.)
Here are notes that Patricia worked from to come up with these designs –
Option A:
- Organizing feature – Wall and bench
- Paving – Concrete with diagonal scoring, colored pavers or paving coming in from Breezeway
- Long Bench – Larger central seating space, smaller seats compliment, wood surface or stone
- Wall – Steel or mosaic wall that hugs bench, opportunity for engraving or lettering
- Boulders – Natural history, opportunity for engraving
- Planting – at street edge, not too formal, 30″ or less for visibility, tree is small
- Art locations – tucked in planting, , column feature wayfinding icon front and center
Option B:
- Organizing feature – Rock wall
- Paving – Colored pavers in swoops, draws into alley
- Seating in smaller groups, wood or stone, stone art as seating
- Rock Wall – Additional seating, strong sense of place, protection, plants touch sidewalk at break in wall, opportunity for engraving
- Planting – at street edge, not too formal, 30″ or less for visibility, tree is small
- Art/Personality Icon featured on berm in planting, column feature to side
Breezeway (Beyond Limit of Work):
- Entryway feature arch
- Mural wall
- Art Frames on wall
- Vine screens on wall
- Vines overhead
- Laser cut panels overhead – lights downward
- Cable Hung lights – large centered, or many
(note that the word “breezeway” refers to the narrow alleyway leading from Spring Street to Sunshine Alley. Construction of this area is beyond the scope of the current project, however, preliminary design of this area is being considered as part of the design of the pocket park.)
You can support the San Juan Update by doing business with our loyal advertisers, and by making a one-time contribution or a recurring donation.
Categories: Around Here
One comment:


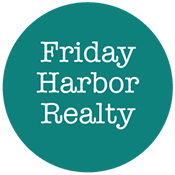
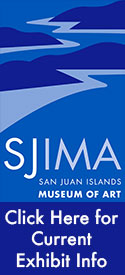
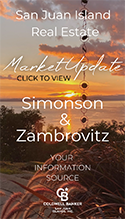



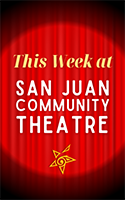
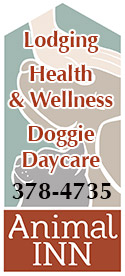
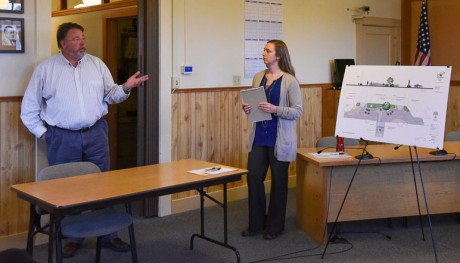
One comment...
I love it. Another excellent civic project adding to our little community to make life here fun, comfortable and safe, including our new sidewalks, lighted pedestrian crossings and curbed/guttered/sidewalked street improvements among other things. Thanks to our Mayor, Town Administrator and always those steadfast, heads-up and ready Town Staff. Are we lucky or what? And a raucus shout-out to those intrepid young Landscape Architects from Bow, Washington who pulled this Pocket Park concept out of the clouds and floated it down onto Spring Street.
Cheers. John and Louise Dustrude.
By submitting a comment you grant the San Juan Update a perpetual license to reproduce your words and name/web site in attribution. Inappropriate, irrelevant and contentious comments may not be published at an admin's discretion. Your email is used for verification purposes only, it will never be shared.