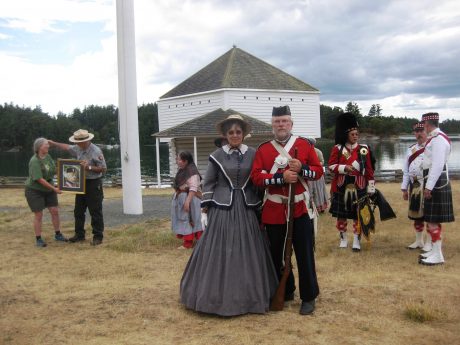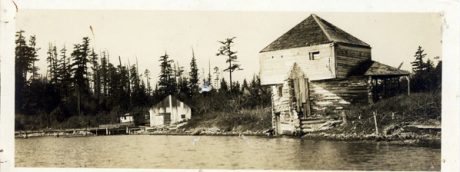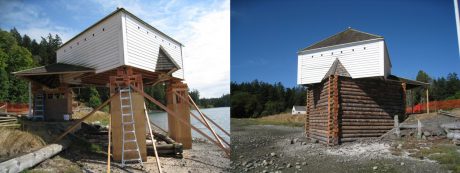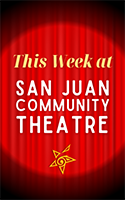Preserving Our History: The Blockhouse at English Camp
Posted February 11, 2018 at 5:30 am by Peggy Sue McRae

English Camp As We Enjoy It Today – Contributed photo
The blockhouse at English Camp is possibly the most iconic structural link to our island’s Pig War history. Recently, in a box of old family papers, I found an old photograph of English Camp from a time when the blockhouse looks about to collapse into the bay. I asked David Harsh who worked with the preservation crew, including Ken Arzarian, Todd Narum, and Steven Ray, from the San Juan Island National Historical Park what it took to save this important marker of our colorful past.

English Camp Prior to Restoration – McRae/Mullis family photo
“Thanks to Jim Crook and his efforts at what is now called “stabilization” to prevent the demolition by neglect of the prominent buildings remaining from the English Camp, the Park Service had something to work with when they took over the historic site in the 1960’s.
The building on the left whose gable end is facing is known as the Commissary was used as a storehouse. They constructed this first permanent building at English Camp with a ramp going directly from a pier to its large doors. you can still see the remnants of the piers pilings at low tide. Today, you can still look into the building through the original single window next to those large doors.
The Blockhouse on the right has a unique design for defendable structures with the hipped roof porch which was a touch of class. The upper story has the original 150-year-old logs that were covered with siding and can still be seen from under the porch roof. The lower exposed logs many of them sitting in tidal water for much of day have been replaced a few times since the Park Service has cared for the site, the last time in the summer of 2012. The piling standing on the bank close to the side of the blockhouse still remains today as a witness to those who have cared about these buildings and worked around it in their preservation efforts.”

Blockhouse Restoration – Contributed photos
Left Image: Jacking structures engineered by Cascade Hahn from North Cascades National Park, enabled the preservation crew to raise the upper story, dismantle the old and assemble the new precut logs without pouring concrete or creating any significant ground disturbance.
Right Image: In 2012 with training assistance in traditional log structure craftsmanship by Cascade Hahn and local Steve Ulvi, new logs were fashioned in two stages nearby on the parade ground and dry fit. The logs were numbered and corners color coded for proper orientation in the assembly of the lower story.
You can support the San Juan Update by doing business with our loyal advertisers, and by making a one-time contribution or a recurring donation.
Categories: History
One comment:










One comment...
This is very cool. We are so grateful for these efforts! I think of this building as a small gem in our islands.
By submitting a comment you grant the San Juan Update a perpetual license to reproduce your words and name/web site in attribution. Inappropriate, irrelevant and contentious comments may not be published at an admin's discretion. Your email is used for verification purposes only, it will never be shared.